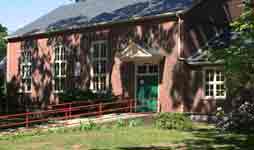99 Morris Avenue
 |
The following history of the current Providence Meeting House was found among the papers of Catherine Perry after her death. Her daughter was kind enough to forward it to the Meeting. It was probably written by Tom Perry, Catherine's late husband. They were both long time and valuable members of the Meeting and Tom was instrumental in the moving of the Meeting and the construction of the current Meeting house. |
The Providence Friends Meeting House opened in 1952. The previous Meeting House had been located at the junction of North Main and Meeting Streets in down town Providence. The Meeting moved because that building, though having a large Meetingroom, did not have adequate space for First Day School, for social occasions, or a sewing room for work on cast off clothing for the American Friends Service Committee. In 1950 or 1951 the old Meeting House and land were sold to the City of Providence as a site for the present fire station. The Meeting received $80,000. from the city and built the new Meeting House for $88,000 on land owned by the New England Yearly Meeting for the use of Moses Brown School. One dollar was paid for a 100 year lease. Most of the lawn back of the Meeting House was not included in the lease, but it was agreed that the Meeting could maintain it as a visually attractive area for recreational purposes unless the school found other use for it. The City demolished the old Meeting House much to the dismay of the Providence Preservation Society. However, that Meeting House. though venerable, was not as old as most people thought. It had been built about 100 years previously, replacing a Meeting House that was dragged by oxen to a spot somewhat south of the present R.I. Historical Society Library on Hope Street. (Movers did not have to contend with utility wires in those days,) In the present Meeting House library there are two paintings of the North Main Street building, an exterior and an interior view, by Marion Rawson, a local Quaker artist still remembered by many. That building had a single entrance, but there was a huge canvas on rollers in the attic which. In the 19th century, was lowered intermittently to separate the women's business meeting from the men's. In the construction of the present Meeting House a Quaker committee worked with the architectural firm of Harkness and Geddes. The builder was Frank Gustafson and Sons. Inc. Albert Harkness took great personal interest in the new Meeting House and tried to preserve some remembrance of the old. The three tiered windows in the Meetingroom are modeled after the old. The benches were brought up from North Main Street but were altered slightly to accommodate the increased stature of Americans. There-is a board on each bench which raises the height 3/4" and the depth of the seat 11/2". The moldings on the footings of the benches conceals a shim which tips them back slightly and makes them much more comfortable. On North Main Street there were two facing benches as we have today. All the other benches faced them. The present arrangement is more modern. Mr. Harkness was distressed that he seemed to be designing a Meetingroom that was too much of a box. This he solved by arching the ceiling. He took great pride in his lighting fixtures and designed several for the Meetingroom before the present one suited him. He needed convincing to accept the need for wide aisles in the Meetingroom for he felt this was waste space. Friends told him of the need for room for conversation after Meeting. This astonished him as he thought everyone would leave as quickly as possible. The removable panels between the Meetingroom and library were Mr. Harkness's idea to get us a larger space for special occasions. However, he would have nothing to do with the color scheme which was turned over to Donald Reid, the heating engineer. Mr Harkness hinted that there would be unpleasant disagreement among Meeting members on colors, but five years later everyone would be satisfied. He was right on both counts. We have been pleased with our building. The library and nursery upstairs and the facilities downstairs for sewing, eating, First Day School, and special events have been quite satisfactory. The slate roof, made of second hand slates from Newport, has been maintenance free except for minimal damage by a tree in a wind storm. The congregation continues to grow slowly at the new location. The group that moved up in 1952 has an interesting history. A large number of the Meeting members had left North Main Street in the late 1930's and begun meeting at Lincoln School. Most of them had young children and they were distressed by the deteriorating neighborhood as well as lack of Sunday School space. Then in the mid 1940's the Lincoln School group, which had been joined by a small meeting from Warwick, decided they would be more comfortable in a real Meetinghouse and went back to North Main Street. Limited improvements in the old building proved insufficient, however, and the move to Morris Avenue was made. There is still a small meeting in Saylesville, R.I. that is under the care of the Providence Meeting. The 1703 Saylesville Meetinghouse is said to be the oldest Meetinghouse in the country in continuous use as such. |
|
Walk cheerfully over the earth answering that of God in every person. |
George Fox |
Maintained by the Providence Monthly Meeting Last updated: September 9, 2016 Please report any problems to: webclerk@providencefriends.org |